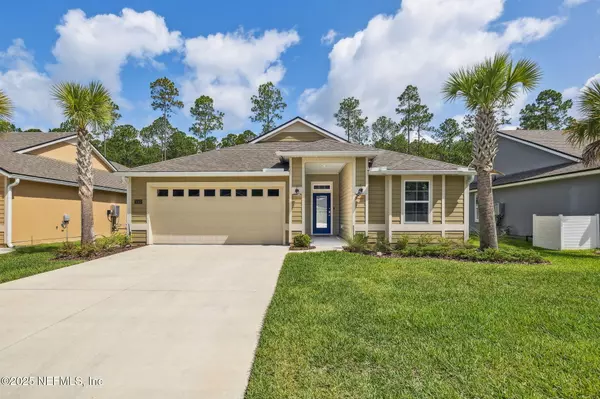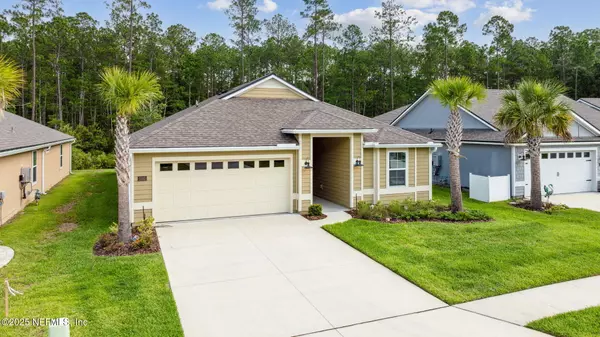
Open House
Sun Nov 09, 12:00pm - 1:30pm
UPDATED:
Key Details
Property Type Single Family Home
Sub Type Single Family Residence
Listing Status Active
Purchase Type For Sale
Square Footage 1,984 sqft
Price per Sqft $214
Subdivision Parkland Preserve
MLS Listing ID 2092275
Bedrooms 3
Full Baths 2
Construction Status Updated/Remodeled
HOA Fees $220/qua
HOA Y/N Yes
Year Built 2023
Annual Tax Amount $8,181
Lot Size 8,276 Sqft
Acres 0.19
Property Sub-Type Single Family Residence
Source realMLS (Northeast Florida Multiple Listing Service)
Property Description
Welcome home to this beautiful 2023-built 3-bedroom, 2-bath home with a dedicated OFFICE in the fabulous 55+ Parkland Preserve community. This vibrant home features an open layout with thoughtful details throughout—perfect for everyday living or hosting family and friends.
Step out back to a peaceful preserve view that offers privacy, calm, and connection with nature. The surrounding mature trees provide shade, tranquility, and even a natural wind barrier during storms. Instead of looking out over a row of homes or a muddy pond, you'll enjoy the soothing beauty of the forest right in your backyard.
Beyond your home, enjoy resort-style amenities including pools, pickleball and bocce courts, a dog park, and a variety of planned resident activities. Whether you're staying active, making new friends, or simply relaxing, this home and community have it all. Schedule a showing today!
Location
State FL
County St. Johns
Community Parkland Preserve
Area 306-World Golf Village Area-Ne
Direction From I-95 take exit 323 for International Golf Pkwy west toward 9 Mile Road approximately .5 mile to community on the left at Parkland Trail. home on the right.
Interior
Interior Features Breakfast Bar, Ceiling Fan(s), Eat-in Kitchen, Entrance Foyer, His and Hers Closets, Kitchen Island, Open Floorplan, Pantry, Primary Bathroom - Shower No Tub, Smart Thermostat, Split Bedrooms, Walk-In Closet(s)
Heating Central
Cooling Central Air
Furnishings Unfurnished
Laundry Electric Dryer Hookup, Washer Hookup
Exterior
Parking Features Attached, Garage
Garage Spaces 2.0
Utilities Available Cable Available, Cable Connected, Electricity Available, Electricity Connected, Natural Gas Available, Natural Gas Connected
Amenities Available Clubhouse
View Protected Preserve, Trees/Woods
Roof Type Shingle
Porch Covered, Porch, Rear Porch, Screened
Total Parking Spaces 2
Garage Yes
Private Pool No
Building
Lot Description Cul-De-Sac
Water Public
Structure Type Composition Siding
New Construction No
Construction Status Updated/Remodeled
Schools
Elementary Schools Crookshank
Middle Schools Sebastian
High Schools St. Augustine
Others
HOA Name Vesta Property Services
HOA Fee Include Maintenance Grounds
Senior Community Yes
Tax ID 0270313600
Security Features Security Gate
Acceptable Financing Cash, Conventional, FHA, VA Loan
Listing Terms Cash, Conventional, FHA, VA Loan



