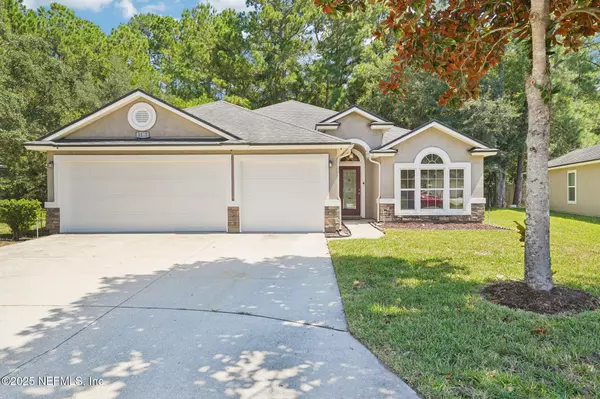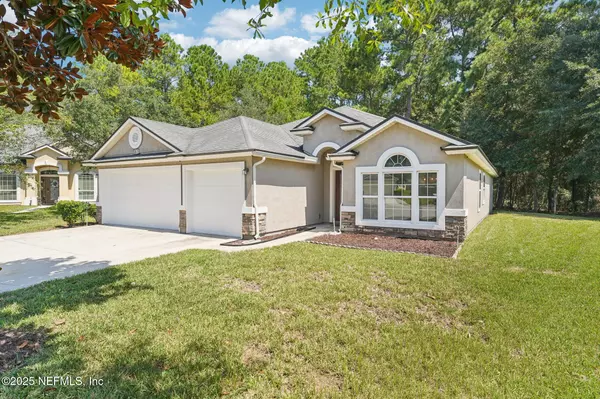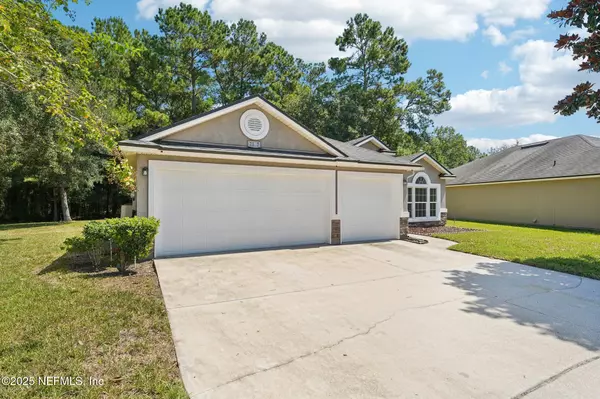
UPDATED:
Key Details
Property Type Single Family Home
Sub Type Single Family Residence
Listing Status Active
Purchase Type For Sale
Square Footage 2,201 sqft
Price per Sqft $159
Subdivision Cherokee Cove
MLS Listing ID 2109200
Bedrooms 4
Full Baths 2
HOA Fees $330/ann
HOA Y/N Yes
Year Built 2011
Annual Tax Amount $2,576
Lot Size 10,454 Sqft
Acres 0.24
Property Sub-Type Single Family Residence
Source realMLS (Northeast Florida Multiple Listing Service)
Property Description
Location
State FL
County Duval
Community Cherokee Cove
Area 062-Crystal Springs/Country Creek Area
Direction From I-295 take Normandy Blvd W, R on Chaffee, R on to Cherokee Cove, L on Mistybrook Ct. Home on R.
Interior
Interior Features Breakfast Nook, Ceiling Fan(s), His and Hers Closets, Open Floorplan, Pantry, Primary Bathroom -Tub with Separate Shower, Split Bedrooms, Vaulted Ceiling(s), Walk-In Closet(s)
Heating Central, Electric
Cooling Central Air, Electric
Flooring Carpet, Wood
Furnishings Unfurnished
Laundry Electric Dryer Hookup
Exterior
Parking Features Attached, Garage
Garage Spaces 3.0
Utilities Available Cable Connected, Electricity Connected, Sewer Connected, Water Connected
View Trees/Woods
Porch Rear Porch, Screened
Total Parking Spaces 3
Garage Yes
Private Pool No
Building
Lot Description Cul-De-Sac
Sewer Public Sewer
Water Public
Structure Type Stone Veneer,Stucco
New Construction No
Schools
Elementary Schools Chaffee Trail
Middle Schools Charger Academy
High Schools Edward White
Others
Senior Community No
Tax ID 0089811720
Security Features Smoke Detector(s)
Acceptable Financing Cash, Conventional, FHA, VA Loan
Listing Terms Cash, Conventional, FHA, VA Loan
Virtual Tour https://www.zillow.com/view-imx/e2e966c5-64a4-4a4c-8281-4293a9b966b9?wl=true&setAttribution=mls&initialViewType=pano



