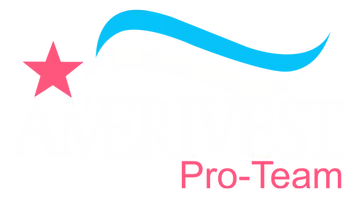
UPDATED:
Key Details
Property Type Single Family Home
Sub Type Single Family Residence
Listing Status Active
Purchase Type For Sale
Square Footage 4,683 sqft
Price per Sqft $266
Subdivision Metes & Bounds
MLS Listing ID 2109643
Style Traditional
Bedrooms 6
Full Baths 4
HOA Y/N No
Year Built 1985
Annual Tax Amount $4,268
Lot Size 9.000 Acres
Acres 9.0
Property Sub-Type Single Family Residence
Source realMLS (Northeast Florida Multiple Listing Service)
Property Description
Location
State FL
County St. Johns
Community Metes & Bounds
Area 309-World Golf Village Area-West
Direction If you're coming from the south, take County Road 208 and turn onto Joe Ashton Road. From the north, take County Road 13 and turn onto Joe Ashton Road. The property is located across from 2615 Joe Ashton Road. You'll recognize the entrance by the five mailboxes on the left side, along with short red brick columns and a cement driveway.
Rooms
Other Rooms Shed(s)
Interior
Interior Features Ceiling Fan(s), His and Hers Closets, Primary Bathroom - Shower No Tub, Primary Downstairs, Walk-In Closet(s)
Heating Central, Electric
Cooling Central Air, Electric, Multi Units
Flooring Carpet, Tile
Fireplaces Number 2
Fireplaces Type Wood Burning
Furnishings Unfurnished
Fireplace Yes
Window Features Skylight(s)
Laundry In Unit, Lower Level
Exterior
Parking Features Detached, Garage, Off Street
Garage Spaces 2.0
Pool In Ground, Screen Enclosure
Utilities Available Electricity Connected, Sewer Connected, Water Connected
View Trees/Woods
Roof Type Shingle
Porch Screened, Side Porch
Total Parking Spaces 2
Garage Yes
Private Pool Yes
Building
Faces West
Sewer Septic Tank
Water Well
Architectural Style Traditional
Structure Type Brick
New Construction No
Others
Senior Community No
Tax ID 0294400025
Acceptable Financing Cash, Conventional
Listing Terms Cash, Conventional



