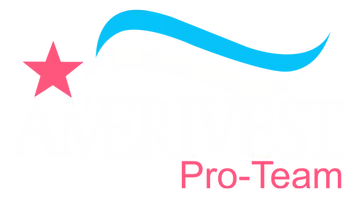
UPDATED:
Key Details
Property Type Single Family Home
Sub Type Single Family Residence
Listing Status Active
Purchase Type For Sale
Square Footage 5,296 sqft
Price per Sqft $1,604
Subdivision Ponte Vedra
MLS Listing ID 2110210
Style Contemporary,Multi Generational
Bedrooms 5
Full Baths 4
Half Baths 2
Construction Status Updated/Remodeled
HOA Y/N No
Year Built 1993
Annual Tax Amount $89,201
Lot Size 10,890 Sqft
Acres 0.25
Property Sub-Type Single Family Residence
Source realMLS (Northeast Florida Multiple Listing Service)
Property Description
INTERIOR
-soaring ceilings
-coastal ship lap throughout
-Lutron lighting/automatic shades
-hardwood flooring throughout (no carpets!)
-installed speaker system
-two gas fireplaces (great room & primary bedroom)
-two laundry areas (upstairs & downstairs)
-downstairs pool bath
-original iron winding staircase to "crow's nest"
PRIMARY BEDROOM
-private oceanfront balcony
-Lutron lighting/shades
-gas fireplace
-large custom closet w/coffee bar & refrigerator drawers
PRIMARY BATHROOM
-standalone bath overlooking ocean
-glassless shower
-motion lighting
-exterior grade shiplap
KITCHEN
-soft-close cabinetry w/under cabinet lighting
-leathered quartzite kitchen counters
-natural gas cooktop
-Thermador appliances
-built in refrigerator
-under cabinet microwave
-wet bar with gorgeous walnut countertop
-kegerator
OUTDOOR:
-private, gated boardwalk to beach
-heated pool/jacuzzi redone during renovation
-copper bowl fountains
-summer kitchen w/new gas grill
-natural gas firepit
-retractable screens
-landscape lighting
-turf in design b/w cement squares
-outdoor shower
-G-man anti bug spraying system
-"crow's nest" plumbed with natural gas for fire pit
GENERAL
-Low E, impact windows and doors throughout
-whole house generator
-metal roof
-spray foam insulation throughout entire house
-two hot water heaters & booster pump
-water softener system
-installed irrigation system with deep well
Location
State FL
County Duval
Community Ponte Vedra
Area 212-Jacksonville Beach-Se
Direction From I-295, exit E onto SR-202, exit N onto SR-A1A, turn R on 37th Ave S, turn R onto Duval Dr
Rooms
Other Rooms Outdoor Kitchen
Interior
Interior Features Breakfast Bar, Breakfast Nook, Built-in Features, Ceiling Fan(s), Eat-in Kitchen, Entrance Foyer, Guest Suite, In-Law Floorplan, Jack and Jill Bath, Kitchen Island, Open Floorplan, Primary Bathroom -Tub with Separate Shower, Smart Home, Smart Thermostat, Split Bedrooms, Vaulted Ceiling(s), Walk-In Closet(s), Wet Bar
Heating Central, Electric, Zoned
Cooling Central Air, Electric, Zoned
Flooring Wood
Fireplaces Number 2
Fireplaces Type Gas
Fireplace Yes
Laundry Electric Dryer Hookup, In Unit, Lower Level, Sink, Upper Level, Washer Hookup
Exterior
Exterior Feature Balcony, Courtyard, Fire Pit, Impact Windows, Outdoor Kitchen, Outdoor Shower
Parking Features Attached, Garage, Garage Door Opener
Garage Spaces 2.0
Fence Fenced, Back Yard, Privacy, Wood, Wrought Iron
Pool In Ground, Gas Heat, Heated, Salt Water, Waterfall
Utilities Available Cable Available, Electricity Connected, Natural Gas Connected, Sewer Connected, Water Connected
Waterfront Description Deeded Beach Access,Ocean Front
View Ocean, Pool
Roof Type Metal
Porch Awning(s), Covered, Deck, Porch, Rear Porch, Screened, Side Porch
Total Parking Spaces 2
Garage Yes
Private Pool Yes
Building
Lot Description Sprinklers In Front, Sprinklers In Rear, Other
Faces West
Sewer Public Sewer
Water Public
Architectural Style Contemporary, Multi Generational
Structure Type Frame
New Construction No
Construction Status Updated/Remodeled
Schools
Elementary Schools Seabreeze
Middle Schools Duncan Fletcher
High Schools Duncan Fletcher
Others
Senior Community No
Tax ID 1816870000
Security Features Security System Owned,Smoke Detector(s)
Acceptable Financing Cash, Conventional
Listing Terms Cash, Conventional
Virtual Tour https://www.zillow.com/view-imx/444bd132-9071-4ac0-ad17-6975d40fc3f7?wl=true&setAttribution=mls&initialViewType=pano



