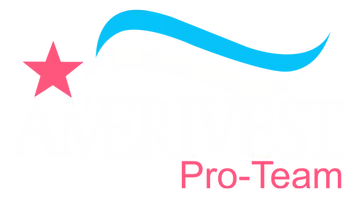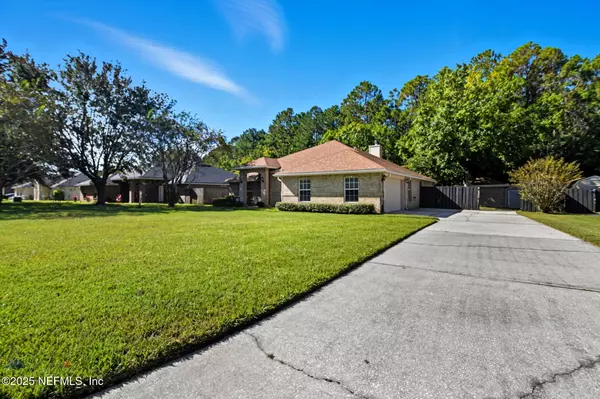
Open House
Sat Sep 27, 11:00am - 1:00pm
Sun Sep 28, 1:00pm - 3:00pm
UPDATED:
Key Details
Property Type Single Family Home
Sub Type Single Family Residence
Listing Status Active
Purchase Type For Sale
Square Footage 2,311 sqft
Price per Sqft $184
Subdivision Wellhouse Estates
MLS Listing ID 2110600
Style Ranch
Bedrooms 4
Full Baths 2
HOA Fees $180/ann
HOA Y/N Yes
Year Built 2003
Annual Tax Amount $3,482
Lot Size 1.730 Acres
Acres 1.73
Property Sub-Type Single Family Residence
Source realMLS (Northeast Florida Multiple Listing Service)
Property Description
Location
State FL
County Duval
Community Wellhouse Estates
Area 081-Marietta/Whitehouse/Baldwin/Garden St
Direction From I-10, take the Chaffee Rd exit and go right (north). Turn right on Old Plank Rd, then left on Wellhouse Dr. Home is on the right: 714 Wellhouse Dr
Rooms
Other Rooms Shed(s)
Interior
Interior Features Breakfast Bar, Breakfast Nook, Ceiling Fan(s), Eat-in Kitchen, Entrance Foyer, Primary Bathroom -Tub with Separate Shower
Heating Central, Electric
Cooling Central Air, Electric
Flooring Vinyl, Wood
Fireplaces Number 1
Fireplaces Type Wood Burning
Fireplace Yes
Laundry Electric Dryer Hookup, Washer Hookup
Exterior
Parking Features Garage, Garage Door Opener
Garage Spaces 2.0
Fence Wood
Utilities Available Cable Available
View Protected Preserve
Roof Type Shingle
Porch Porch, Screened
Total Parking Spaces 2
Garage Yes
Private Pool No
Building
Lot Description Sprinklers In Front, Sprinklers In Rear
Sewer Public Sewer
Water Public
Architectural Style Ranch
Structure Type Brick
New Construction No
Schools
Elementary Schools White House
Middle Schools Baldwin
High Schools Baldwin
Others
Senior Community No
Tax ID 0065725520
Security Features Smoke Detector(s)
Acceptable Financing Cash, Conventional, FHA
Listing Terms Cash, Conventional, FHA



