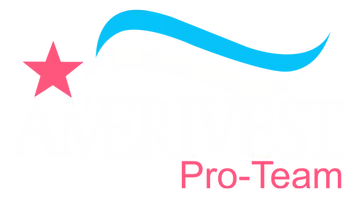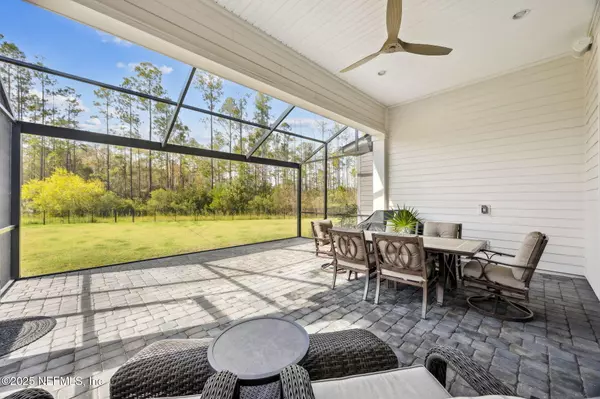
Open House
Fri Nov 14, 11:00am - 1:00pm
UPDATED:
Key Details
Property Type Single Family Home
Sub Type Single Family Residence
Listing Status Active
Purchase Type For Sale
Square Footage 2,743 sqft
Price per Sqft $282
Subdivision Wildlight
MLS Listing ID 2112614
Style Traditional
Bedrooms 4
Full Baths 3
HOA Fees $1,242/ann
HOA Y/N Yes
Year Built 2022
Annual Tax Amount $8,481
Lot Size 0.350 Acres
Acres 0.35
Lot Dimensions 52x152x140x163
Property Sub-Type Single Family Residence
Source realMLS (Northeast Florida Multiple Listing Service)
Property Description
Location
State FL
County Nassau
Community Wildlight
Area 480-Nassau County-Yulee North
Direction SR200 to Floco Ave, left onto Sawgrass Dr, right onto Slash Pine Pl, home is on the left.
Interior
Interior Features Entrance Foyer, Kitchen Island, Open Floorplan, Pantry, Primary Bathroom - Shower No Tub, Split Bedrooms, Walk-In Closet(s)
Heating Central
Cooling Central Air
Flooring Tile
Laundry Electric Dryer Hookup, In Unit, Washer Hookup
Exterior
Parking Features Attached, Garage
Garage Spaces 3.0
Fence Fenced, Back Yard, Other
Utilities Available Cable Available, Electricity Connected, Sewer Connected, Water Connected
Amenities Available Park
View Protected Preserve
Roof Type Shingle
Porch Covered, Front Porch, Patio, Porch, Rear Porch, Screened
Total Parking Spaces 3
Garage Yes
Private Pool No
Building
Lot Description Irregular Lot
Faces East
Sewer Public Sewer
Water Public
Architectural Style Traditional
Structure Type Fiber Cement,Frame
New Construction No
Others
Senior Community No
Tax ID 442N27100301380000
Acceptable Financing Cash, Conventional, VA Loan
Listing Terms Cash, Conventional, VA Loan



