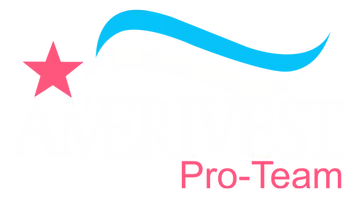
UPDATED:
Key Details
Property Type Townhouse
Sub Type Townhouse
Listing Status Active
Purchase Type For Sale
Square Footage 2,381 sqft
Price per Sqft $209
Subdivision Newton Townhomes
MLS Listing ID 2113237
Bedrooms 3
Full Baths 2
Half Baths 1
HOA Fees $768/qua
HOA Y/N Yes
Year Built 2023
Annual Tax Amount $7,794
Lot Size 4,356 Sqft
Acres 0.1
Property Sub-Type Townhouse
Source realMLS (Northeast Florida Multiple Listing Service)
Property Description
The open concept floor plan showcases expansive windows that fill the home with natural light and serene preserve views. The designer kitchen features high end stainless steel appliances, a gas range, quartz countertops, and neutral wood cabinetry with a timeless backsplash that makes the space both stylish and functional. A convenient half bath and a flexible room on the main level create the perfect setup for a home office or guest space. Upstairs, the primary suite feels like a peaceful retreat with a private balcony, double vanities, and a spacious walk in closet. Two additional bedrooms and a versatile loft provide room for relaxation, movie nights, or play.
Step outside to the screened in paver lanai, an ideal spot for morning coffee or evening breezes overlooking the preserve. The garage includes a premium shark coated floor, while smart home features such as WiFi enabled fans, keypad entry, EcoBee thermostat, and garage door add ease and efficiency to daily living. A whole home water softener system enhances comfort and quality throughout.
Located just minutes from Publix, Legacy Ale Works, and St Johns Town Center, this home offers the perfect combination of luxury, low maintenance, and lifestyle convenience. With its private side entrance and thoughtful upgrades, it stands apart as one of the most desirable townhomes in Jacksonville.
Location
State FL
County Duval
Community Newton Townhomes
Area 027-Intracoastal West-South Of Jt Butler Blvd
Direction From I-295N and FL 9B, take the eTown exit to eTown Parkway. 1.5 miles North, take a right onto Newtonian BLVD to Sales Office.
Interior
Interior Features Breakfast Bar, Ceiling Fan(s), Pantry, Primary Bathroom - Shower No Tub, Split Bedrooms, Walk-In Closet(s)
Heating Central, Electric, Heat Pump
Cooling Central Air, Electric
Flooring Carpet, Tile
Laundry In Unit, Upper Level
Exterior
Exterior Feature Balcony
Parking Features Attached, Garage, Garage Door Opener
Garage Spaces 2.0
Fence Other
Utilities Available Electricity Available, Sewer Available, Water Available
Amenities Available Other
View Protected Preserve
Roof Type Shingle
Porch Patio, Screened
Total Parking Spaces 2
Garage Yes
Private Pool No
Building
Lot Description Cul-De-Sac
Sewer Public Sewer
Water Public
Structure Type Fiber Cement,Frame
New Construction No
Schools
Elementary Schools Mandarin Oaks
Middle Schools Twin Lakes Academy
High Schools Atlantic Coast
Others
Senior Community No
Tax ID 1677624770
Security Features Smoke Detector(s)
Acceptable Financing Cash, Conventional, FHA, VA Loan
Listing Terms Cash, Conventional, FHA, VA Loan



