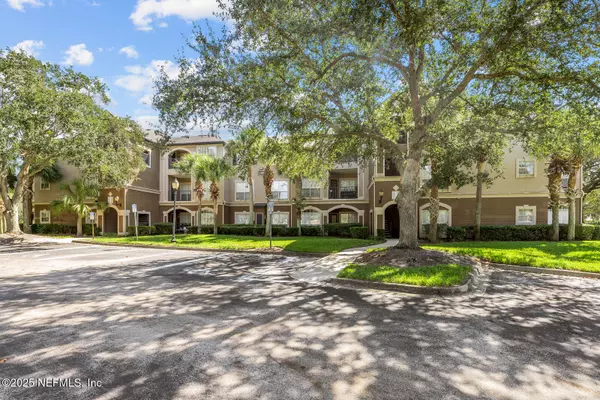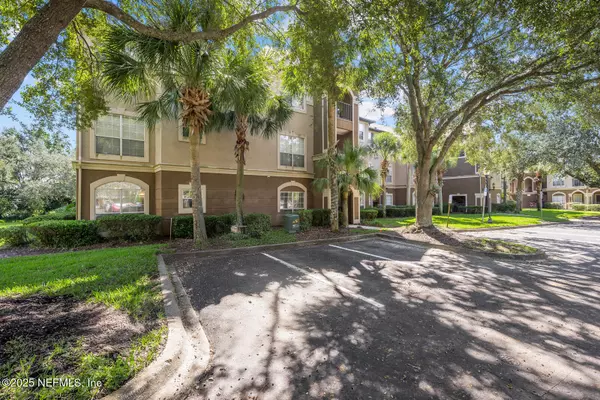
UPDATED:
Key Details
Property Type Condo
Sub Type Condominium
Listing Status Active
Purchase Type For Sale
Square Footage 1,192 sqft
Price per Sqft $205
Subdivision Reserve At James Island Lc
MLS Listing ID 2113769
Bedrooms 2
Full Baths 2
HOA Fees $451/mo
HOA Y/N Yes
Year Built 2001
Annual Tax Amount $836
Lot Size 871 Sqft
Acres 0.02
Property Sub-Type Condominium
Source realMLS (Northeast Florida Multiple Listing Service)
Property Description
Location
State FL
County Duval
Community Reserve At James Island Lc
Area 024-Baymeadows/Deerwood
Direction Follow I-295 N to Gate Parkway and take Exit 54. Turn left onto Gate Parkway, then left onto Burnt Mill Road to enter the complex. Once through the gate, turn right—the unit is in Building 1200 on the right.
Interior
Interior Features Breakfast Bar, Breakfast Nook, Eat-in Kitchen, Entrance Foyer, Open Floorplan, Pantry, Primary Bathroom - Tub with Shower
Heating Central
Cooling Central Air
Flooring Carpet, Laminate, Tile
Furnishings Unfurnished
Exterior
Parking Features Assigned, Guest
Utilities Available Electricity Available, Sewer Available, Water Available
Amenities Available Clubhouse
Garage No
Private Pool No
Building
Lot Description Other
Story 3
Sewer Public Sewer
Water Public
Level or Stories 3
New Construction No
Others
Senior Community No
Tax ID 1677413018
Acceptable Financing Cash, Conventional, FHA, VA Loan
Listing Terms Cash, Conventional, FHA, VA Loan



