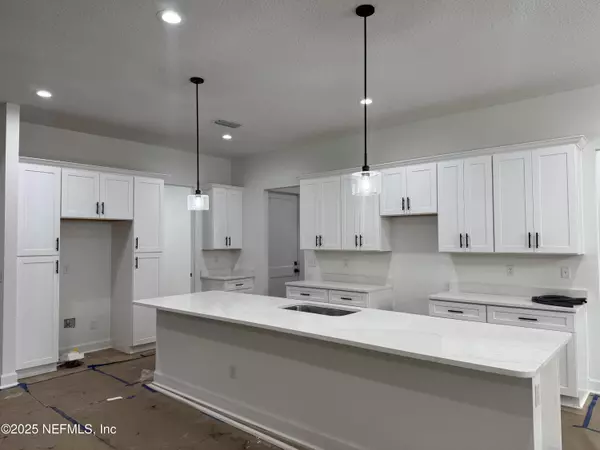
UPDATED:
Key Details
Property Type Single Family Home
Sub Type Single Family Residence
Listing Status Pending
Purchase Type For Sale
Square Footage 2,784 sqft
Price per Sqft $260
Subdivision Saddle Ridge
MLS Listing ID 2116978
Bedrooms 4
Full Baths 4
Half Baths 1
Construction Status Under Construction
HOA Fees $300/ann
HOA Y/N Yes
Year Built 2025
Annual Tax Amount $990
Lot Size 5.000 Acres
Acres 5.0
Property Sub-Type Single Family Residence
Source realMLS (Northeast Florida Multiple Listing Service)
Property Description
Each of the 4 bedrooms features its own private ensuite bathroom, providing a sense of privacy and luxury for everyone. The primary suite features his and hers vanities, a walk in shower, and a soaking tub.
A dedicated office offers the ideal space for working from home. Off of the garage, you will find a mud room and laundry room featuring built in cabinetry.
With its impeccable design, high-end craftsmanship, and thoughtful layout, this home is ready to deliver a lifestyle of comfort, luxury, and modern living.
Location
State FL
County Baker
Community Saddle Ridge
Area 501-Macclenny Area
Direction From Macclenny City Hall, Head west on E Macclenny Ave toward N College St. Turn right onto CR 228/N 5th St. Continue to follow CR 228. Turn right onto FL-121 N. Turn right onto Steel Bridge Rd. Turn left. The property is on your left.
Interior
Interior Features Breakfast Nook, Butler Pantry, Eat-in Kitchen, Kitchen Island, Open Floorplan, Pantry, Primary Bathroom -Tub with Separate Shower
Heating Central
Cooling Central Air
Laundry Electric Dryer Hookup, In Unit, Sink, Washer Hookup
Exterior
Parking Features Garage
Garage Spaces 2.0
Utilities Available Electricity Connected
Roof Type Shingle
Porch Covered, Front Porch, Rear Porch
Total Parking Spaces 2
Garage Yes
Private Pool No
Building
Sewer Septic Tank
Water Well
New Construction Yes
Construction Status Under Construction
Schools
Middle Schools Baker County
High Schools Baker County
Others
Senior Community No
Tax ID 042S22025700000040
Acceptable Financing Cash, Conventional, FHA, VA Loan
Listing Terms Cash, Conventional, FHA, VA Loan



