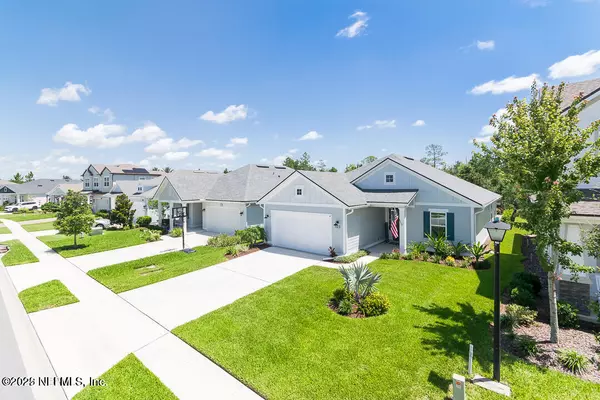
UPDATED:
Key Details
Property Type Single Family Home
Sub Type Single Family Residence
Listing Status Active
Purchase Type For Sale
Square Footage 2,082 sqft
Price per Sqft $360
Subdivision Crosswater Village
MLS Listing ID 2117119
Style Ranch
Bedrooms 4
Full Baths 2
Half Baths 2
Construction Status Updated/Remodeled
HOA Fees $950/ann
HOA Y/N Yes
Year Built 2020
Annual Tax Amount $10,427
Lot Size 6,534 Sqft
Acres 0.15
Property Sub-Type Single Family Residence
Source realMLS (Northeast Florida Multiple Listing Service)
Property Description
The heart of this home is its gourmet kitchen, a chef's dream featuring premium Bosch appliances, sleek quartz countertops, a gas range, and a massive center island perfect for entertaining. The flexible, split-bedroom floor plan provides privacy, with a 4th bedroom ideal as a home office or study. Retreat to the spacious primary suite, which includes a large walk-in closet and an en-suite bath with a separate soaking tub and shower.
Step outside to your private, fully fenced backyard paradise, centered around a spectacular heated saltwater pool.
Location
State FL
County St. Johns
Community Crosswater Village
Area 272-Nocatee South
Direction From Jacksonville, take I-95 S to Exit 323 (Nocatee Pkwy). Head east on Nocatee Pkwy for approx. 4 miles, then turn right (south) onto Crosswater Pkwy. Continue on Crosswater Pkwy through the roundabouts. Turn right on Heritage Park Drive to enter the community. Take the first left onto Seabrook Drive. The home, 103 Seabrook Drive, will be on your left.
Interior
Interior Features Ceiling Fan(s), Eat-in Kitchen, Entrance Foyer, His and Hers Closets, Kitchen Island, Open Floorplan, Primary Bathroom -Tub with Separate Shower, Walk-In Closet(s)
Heating Central, Hot Water, Natural Gas
Cooling Attic Fan, Central Air, Electric
Flooring Stone, Tile
Fireplaces Type Electric
Furnishings Unfurnished
Fireplace Yes
Laundry Electric Dryer Hookup, In Unit, Washer Hookup
Exterior
Parking Features Attached, Garage, Garage Door Opener, Parking Lot
Garage Spaces 7.0
Fence Fenced, Back Yard
Pool In Ground, Heated, Salt Water
Utilities Available Cable Available, Natural Gas Available, Natural Gas Connected, Sewer Available, Sewer Connected, Water Available
Roof Type Shingle
Porch Patio, Rear Porch
Total Parking Spaces 7
Garage Yes
Private Pool Yes
Building
Lot Description Many Trees, Sprinklers In Front
Sewer Public Sewer
Water Public
Architectural Style Ranch
Structure Type Wood Siding
New Construction No
Construction Status Updated/Remodeled
Schools
Elementary Schools Pine Island Academy
Middle Schools Pine Island Academy
High Schools Allen D. Nease
Others
Senior Community No
Tax ID 0704911480
Security Features Carbon Monoxide Detector(s),Entry Phone/Intercom,Fire Sprinkler System,Security System Owned
Acceptable Financing Cash, Conventional, FHA, Lease Back
Listing Terms Cash, Conventional, FHA, Lease Back



