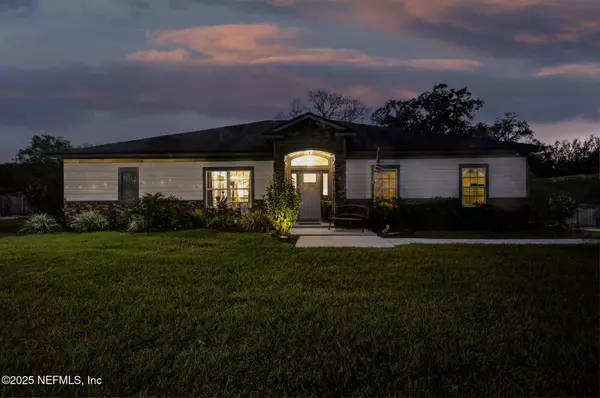
UPDATED:
Key Details
Property Type Single Family Home
Sub Type Single Family Residence
Listing Status Active
Purchase Type For Sale
Square Footage 2,225 sqft
Price per Sqft $224
Subdivision Park West
MLS Listing ID 2117099
Style Ranch,Traditional
Bedrooms 4
Full Baths 2
Half Baths 1
Construction Status Updated/Remodeled
HOA Fees $125/ann
HOA Y/N Yes
Year Built 2014
Lot Size 0.560 Acres
Acres 0.56
Property Sub-Type Single Family Residence
Source realMLS (Northeast Florida Multiple Listing Service)
Property Description
This fully rebuilt home (2014) delivers comfort, style, and smart living in one stunning package. Step outside to your private oasis featuring a heated saltwater pool, 20x40 workshop with concrete floor, and a 50 Amp RV hookup—all on a fully fenced cul-de-sac lot in a quiet, established neighborhood.
Inside, no detail was spared. Enjoy custom lighting and fixtures throughout, granite countertops, a double vanity, and a massive walk-in primary shower with oversized rain heads. Every closet features built-in wood organizer systems. Relax in the deep soaker tub or fire up your chef-grade kitchen equipped with a Viking Professional Gas Range, Monogram Refrigerator and Range Hood, plus newer stainless steel microwave and dishwasher.
Additional upgrades include a tankless water heater and premium finishes in every corner. This is more than a home—it's a turnkey lifestyle upgrade.
Location
State FL
County Clay
Community Park West
Area 135-Park West/Montclair
Direction From I295, Blanding Blvd to Belmont Blvd. and turn left. Left on Preakness Plaza and home is on the right.
Rooms
Other Rooms Shed(s)
Interior
Interior Features Breakfast Bar, Breakfast Nook, Ceiling Fan(s), Eat-in Kitchen, Entrance Foyer, Open Floorplan, Pantry, Primary Bathroom - Shower No Tub, Split Bedrooms, Walk-In Closet(s)
Heating Electric, Natural Gas
Cooling Central Air, Electric
Flooring Carpet, Laminate, Tile
Furnishings Unfurnished
Laundry Electric Dryer Hookup, In Unit, Sink
Exterior
Exterior Feature Fire Pit, Outdoor Shower
Parking Features Additional Parking, Garage, Garage Door Opener, RV Access/Parking
Garage Spaces 2.0
Fence Back Yard, Privacy, Wood
Pool In Ground, Salt Water, Screen Enclosure
Utilities Available Cable Available, Electricity Connected, Natural Gas Available, Sewer Connected, Water Connected
Roof Type Shingle
Porch Covered, Rear Porch
Total Parking Spaces 2
Garage Yes
Private Pool Yes
Building
Lot Description Cul-De-Sac
Sewer Public Sewer
Water Private
Architectural Style Ranch, Traditional
New Construction No
Construction Status Updated/Remodeled
Schools
Elementary Schools Lakeside
Middle Schools Lakeside
High Schools Orange Park
Others
HOA Name Park West
Senior Community No
Tax ID 18042602026404700
Security Features Closed Circuit Camera(s),Smoke Detector(s)
Acceptable Financing Cash, Conventional, VA Loan
Listing Terms Cash, Conventional, VA Loan



