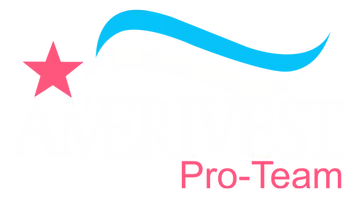
UPDATED:
Key Details
Property Type Single Family Home
Sub Type Single Family Residence
Listing Status Active
Purchase Type For Sale
Square Footage 2,682 sqft
Price per Sqft $372
Subdivision Seven Pines
MLS Listing ID 2117222
Style Traditional
Bedrooms 4
Full Baths 3
HOA Fees $90/ann
HOA Y/N Yes
Year Built 2023
Annual Tax Amount $15,682
Lot Size 7,840 Sqft
Acres 0.18
Property Sub-Type Single Family Residence
Source realMLS (Northeast Florida Multiple Listing Service)
Property Description
A large covered front porch creates charming curb appeal and the perfect place for rocking chairs or a porch swing. Step inside to discover an open floor plan designed for entertaining, centered around a beautiful kitchen featuring one of the builder's most popular design elements, a hidden pantry.
From the upgraded cabinetry, appliances, and flooring to the premium lot placement, every detail of this home was carefully selected at construction. Since purchase, even more features have been added, including a summer kitchen, screened lanai, plantation shutters, California Closets, and much more — offering over $57,000 in post-closing improvements.
Enjoy the ease of indoor-outdoor living with a spacious covered lanai that brings the outside in, perfectly complementing the Florida lifestyle.
Location
State FL
County Duval
Community Seven Pines
Area 027-Intracoastal West-South Of Jt Butler Blvd
Direction From I-295, take Exit 47 for Butler Blvd (SR-202) east toward the Beaches. Exit at Hodges Blvd and turn left (north). Turn right onto Beach Blvd, then left onto Kernan Blvd. Turn right onto 7 Pines Blvd, then left onto Bull Pine Blvd. Home will be on the right
Interior
Interior Features Built-in Features, Ceiling Fan(s), Entrance Foyer, Jack and Jill Bath, Kitchen Island, Open Floorplan, Pantry, Primary Bathroom - Shower No Tub, Smart Thermostat, Split Bedrooms, Walk-In Closet(s)
Heating Heat Pump
Cooling Central Air
Flooring Carpet, Vinyl
Laundry Electric Dryer Hookup, In Unit, Washer Hookup
Exterior
Exterior Feature Outdoor Kitchen
Parking Features Detached, Garage
Garage Spaces 3.0
Fence Back Yard, Wrought Iron
Utilities Available Cable Connected, Natural Gas Available, Sewer Connected, Water Connected
Amenities Available Park
View Water
Roof Type Shingle
Porch Covered, Front Porch, Patio, Screened
Total Parking Spaces 3
Garage Yes
Private Pool No
Building
Sewer Public Sewer
Water Public
Architectural Style Traditional
Structure Type Fiber Cement,Vinyl Siding
New Construction No
Schools
Elementary Schools Twin Lakes Academy
Middle Schools Twin Lakes Academy
High Schools Atlantic Coast
Others
HOA Name Leland Management
Senior Community No
Tax ID 1677401090
Acceptable Financing Cash, Conventional, FHA, VA Loan
Listing Terms Cash, Conventional, FHA, VA Loan



