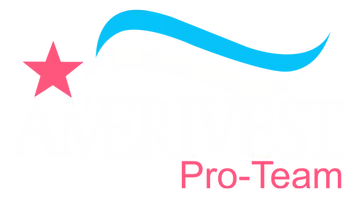$163,569
$161,950
1.0%For more information regarding the value of a property, please contact us for a free consultation.
2 Beds
2 Baths
980 SqFt
SOLD DATE : 08/11/2025
Key Details
Sold Price $163,569
Property Type Single Family Home
Sub Type Single Family Residence
Listing Status Sold
Purchase Type For Sale
Square Footage 980 sqft
Price per Sqft $166
Subdivision Dyal Upchurch
MLS Listing ID 2096034
Sold Date 08/11/25
Style Traditional
Bedrooms 2
Full Baths 2
HOA Y/N No
Year Built 1953
Annual Tax Amount $181
Lot Size 5,662 Sqft
Acres 0.13
Property Sub-Type Single Family Residence
Source realMLS (Northeast Florida Multiple Listing Service)
Property Description
METICULOUSLY REMODELED PHOENIX AREA, 2/2 JUST BLOCKS FROM DOWNTOWN JACKSONVILLE! This home has been professionally renovated to impeccable standards from top to bottom! The living room offers an open-floor concept with Luxurious Vinyl Plank flooring, a fabulous gourmet kitchen with stainless appliances, and custom quartz countertops! The designer bathroom showcases marble-look tiles and modern fixtures. Enjoy all-new systems, including ROOF, New HVAC, Siding, fresh paint inside and out, and recessed lighting Fabulous location in the up-and-coming 32206 neighborhood, it's just minutes from downtown Jacksonville, the Jaguars stadium, Historic Springfield, local breweries, restaurants, and activities that downtown Jax has to offer. It's move-in ready with nothing to do but enjoy! INVESTOR FRIENDLY with RENTAL COMPS showing at $1,800.
Location
State FL
County Duval
Community Dyal Upchurch
Area 076-Downtown Jacksonville-Eastside
Direction Driving North on Phoenix Ave make a left on Dyal St.
Rooms
Other Rooms Shed(s)
Interior
Interior Features Breakfast Bar, Ceiling Fan(s), Open Floorplan
Heating Central
Cooling Central Air
Flooring Tile, Vinyl
Laundry Electric Dryer Hookup
Exterior
Parking Features Other
Fence Back Yard, Wood
Utilities Available Electricity Available, Sewer Available, Water Available
Roof Type Shingle
Porch Deck, Front Porch
Garage No
Private Pool No
Building
Sewer Public Sewer
Water Public
Architectural Style Traditional
New Construction No
Schools
Elementary Schools Long Branch
Middle Schools Matthew Gilbert
High Schools William M. Raines
Others
Senior Community No
Tax ID 1139510000
Acceptable Financing Cash, Conventional, FHA, VA Loan
Listing Terms Cash, Conventional, FHA, VA Loan
Read Less Info
Want to know what your home might be worth? Contact us for a FREE valuation!

Our team is ready to help you sell your home for the highest possible price ASAP
Bought with RISE REALTY ADVISORS, LLC







