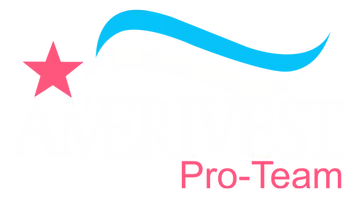$169,000
$169,000
For more information regarding the value of a property, please contact us for a free consultation.
3 Beds
2 Baths
1,320 SqFt
SOLD DATE : 09/19/2025
Key Details
Sold Price $169,000
Property Type Townhouse
Sub Type Townhouse
Listing Status Sold
Purchase Type For Sale
Square Footage 1,320 sqft
Price per Sqft $128
Subdivision Heather Ridge
MLS Listing ID 2101454
Sold Date 09/19/25
Style Traditional
Bedrooms 3
Full Baths 1
Half Baths 1
Construction Status Updated/Remodeled
HOA Fees $215/mo
HOA Y/N Yes
Year Built 1986
Annual Tax Amount $512
Lot Size 8,276 Sqft
Acres 0.19
Property Sub-Type Townhouse
Source realMLS (Northeast Florida Multiple Listing Service)
Property Description
Beautifully renovated end unit townhome. This unit has the second biggest lot in the subdivision at .19 fully fenced. Newly renovated and updated. Living/Dining room combo. All new flooring: LVP, ceramic tile and carpet throughout. New interior paint. Kitchen has quartz countertops, new Stainless Steel appliances, updated cabinets, and tile backsplash. Main bath has upgraded tile in tub, quartz countertop, and new tile flooring. Large primary bedroom w/ dual closets. Large fenced backyard with patio and storage shed. Inside laundry. HOA takes care of lawn maintenance and exterior of townhome. Hot tub is being removed. Seller has never lived in the home.
Location
State FL
County Duval
Community Heather Ridge
Area 067-Collins Rd/Argyle/Oakleaf Plantation (Duval)
Direction 295 S to Blanding Blvd, Right on Argyle Forest, Left on Pestwick Cir N, follow to the right. House will be on the right, 3rd set of buildings on the end.
Interior
Interior Features Ceiling Fan(s), Entrance Foyer, Primary Bathroom - Tub with Shower, Smart Thermostat
Heating Central, Electric
Cooling Central Air, Electric
Flooring Carpet, Tile, Vinyl
Laundry Electric Dryer Hookup, Lower Level, Washer Hookup
Exterior
Parking Features Additional Parking, Off Street
Fence Fenced, Back Yard, Wood
Utilities Available Cable Available, Electricity Connected, Sewer Connected, Water Connected
Amenities Available Maintenance Grounds
Roof Type Shingle
Porch Patio
Garage No
Private Pool No
Building
Lot Description Cleared, Irregular Lot
Sewer Public Sewer
Water Public
Architectural Style Traditional
Structure Type Wood Siding
New Construction No
Construction Status Updated/Remodeled
Schools
Elementary Schools Chimney Lakes
High Schools Westside High School
Others
HOA Fee Include Maintenance Grounds,Maintenance Structure
Senior Community No
Tax ID 0164901098
Acceptable Financing Cash, Conventional, FHA, VA Loan
Listing Terms Cash, Conventional, FHA, VA Loan
Read Less Info
Want to know what your home might be worth? Contact us for a FREE valuation!

Our team is ready to help you sell your home for the highest possible price ASAP
Bought with BOLD & SOLD LLC







