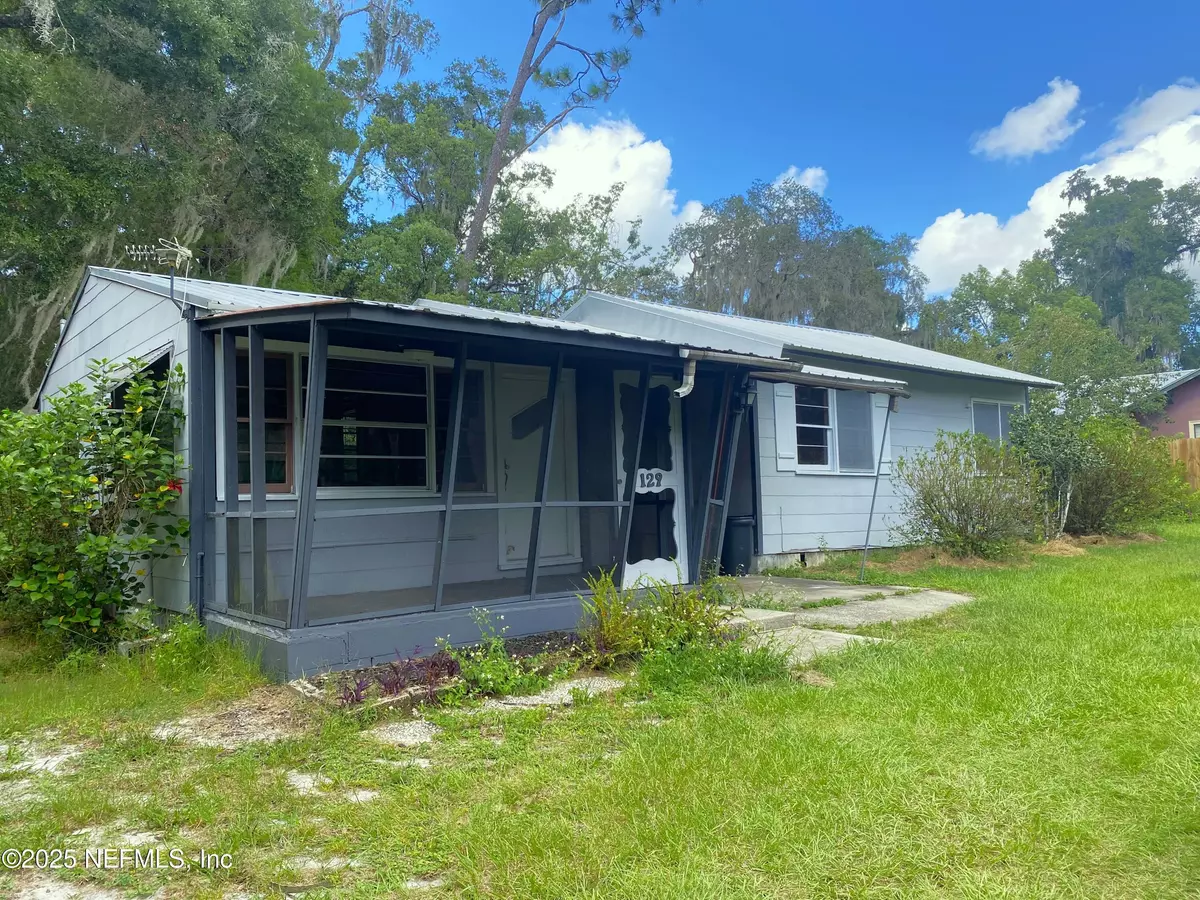$135,000
$135,000
For more information regarding the value of a property, please contact us for a free consultation.
3 Beds
1 Bath
1,034 SqFt
SOLD DATE : 10/31/2025
Key Details
Sold Price $135,000
Property Type Single Family Home
Sub Type Single Family Residence
Listing Status Sold
Purchase Type For Sale
Square Footage 1,034 sqft
Price per Sqft $130
Subdivision Highland Park
MLS Listing ID 2110365
Sold Date 10/31/25
Style Traditional
Bedrooms 3
Full Baths 1
Construction Status Fixer
HOA Y/N No
Year Built 1951
Annual Tax Amount $453
Lot Size 0.470 Acres
Acres 0.47
Property Sub-Type Single Family Residence
Source realMLS (Northeast Florida Multiple Listing Service)
Property Description
Looking for character and potential with NO HOA? This 1951 fixer upper 3BR/1BA on a .41+/- ac lot could be what you are searching for. This property has been updated with a new metal roof 2021, new well 2024, septic and drain fill 2007, AC unit and air handler 2010, AC duct work and thermostat upgrades 2025, and new refrigerator and stove 2021, while leaving room to add your own touches. This is a perfect rental, forever home, or a seasonal getaway. Solid construction with pine flooring, walls are combination of wood with tongue and groove pine for a warm, rustic charm cabin-like atmosphere. Workshop with power is perfect for projects, storage, or hobbies. An additional shed with water and power offers flexible options. With nearly half an acre to enjoy, you will have ample space for outdoor living. gardening, and more. This is a versitale opportunity for an investor, family, or anyone seeking a solid home with character and potential. Seller has survey.
Location
State FL
County Putnam
Community Highland Park
Area 564-East Palatka/San Mateo/N Satsuma/Orange Mills
Direction From Crescent City, take HWY 17 San Mateo. Turn right onto SR100, immediately left onto Central Ave, and left onto Oleander Dr. Home will be on the left.
Rooms
Other Rooms Shed(s), Workshop
Interior
Interior Features Ceiling Fan(s), Primary Bathroom - Shower No Tub
Heating Central, Electric
Cooling Central Air, Electric
Flooring Carpet, Vinyl, Wood
Furnishings Unfurnished
Laundry In Carport
Exterior
Parking Features Attached, Carport, Circular Driveway
Carport Spaces 1
Utilities Available Electricity Connected, Natural Gas Not Available
Roof Type Metal
Porch Front Porch, Screened
Garage No
Private Pool No
Building
Sewer Septic Tank
Water Well
Architectural Style Traditional
Structure Type Composition Siding
New Construction No
Construction Status Fixer
Schools
Elementary Schools Browning Pearce
High Schools Palatka
Others
Senior Community No
Tax ID 281027370000000280
Security Features Carbon Monoxide Detector(s),Smoke Detector(s)
Acceptable Financing Cash, Conventional
Listing Terms Cash, Conventional
Read Less Info
Want to know what your home might be worth? Contact us for a FREE valuation!

Our team is ready to help you sell your home for the highest possible price ASAP
Bought with COLDWELL BANKER BEN BATES INC







