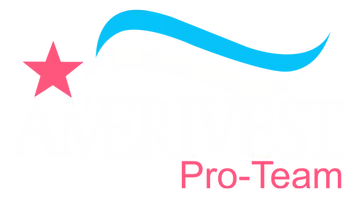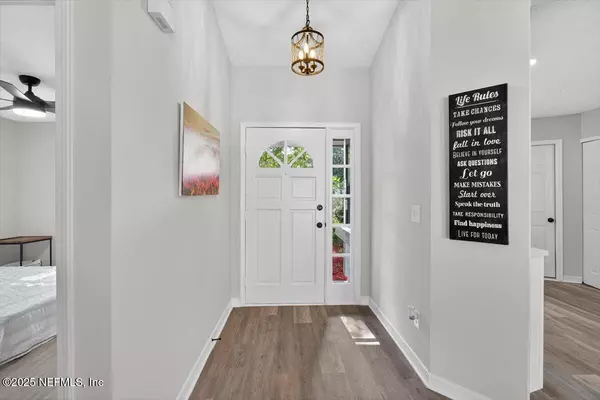$285,000
$283,000
0.7%For more information regarding the value of a property, please contact us for a free consultation.
3 Beds
2 Baths
1,348 SqFt
SOLD DATE : 11/07/2025
Key Details
Sold Price $285,000
Property Type Single Family Home
Sub Type Single Family Residence
Listing Status Sold
Purchase Type For Sale
Square Footage 1,348 sqft
Price per Sqft $211
Subdivision Highland Lakes
MLS Listing ID 2109724
Sold Date 11/07/25
Bedrooms 3
Full Baths 2
HOA Fees $8/ann
HOA Y/N Yes
Year Built 1990
Annual Tax Amount $3,812
Lot Size 8,276 Sqft
Acres 0.19
Property Sub-Type Single Family Residence
Source realMLS (Northeast Florida Multiple Listing Service)
Property Description
This stunning 3-bedroom, 2-bath home has been fully remodeled inside and out, including a brand new roof and brand new HVAC system for worry free living.
Step inside to an open-concept floor plan featuring modern finishes and a seamless flow between the kitchen, dining, and living spaces. Perfect for both everyday living and entertaining.
Enjoy a large fenced backyard, ideal for outdoor gatherings, gardening, or simply relaxing in private. Located in the well kept Highland Lakes community off Argyle Forest, this home offers convenient access to shopping, dining, schools, and major highways.
Move in ready and beautifully updated! Schedule your private tour today!
Location
State FL
County Duval
Community Highland Lakes
Area 067-Collins Rd/Argyle/Oakleaf Plantation (Duval)
Direction From 295 take collins rd , then take westport rd. From westpark rd take macnaughton dr. On Kilwinning Ln the house is on the right side
Interior
Interior Features Breakfast Bar, Ceiling Fan(s), Eat-in Kitchen, Entrance Foyer, Primary Bathroom - Tub with Shower, Primary Downstairs, Split Bedrooms
Heating Central
Cooling Central Air
Flooring Laminate
Fireplaces Number 1
Fireplace Yes
Laundry Electric Dryer Hookup, Washer Hookup
Exterior
Parking Features Garage
Garage Spaces 2.0
Fence Back Yard
Utilities Available Cable Available, Electricity Connected, Sewer Connected, Water Connected
Total Parking Spaces 2
Garage Yes
Private Pool No
Building
Lot Description Cul-De-Sac
Water Public
New Construction No
Schools
Elementary Schools Chimney Lakes
Middle Schools Westside
High Schools Westside High School
Others
Senior Community No
Tax ID 0164681280
Acceptable Financing Cash, Conventional, FHA, VA Loan
Listing Terms Cash, Conventional, FHA, VA Loan
Read Less Info
Want to know what your home might be worth? Contact us for a FREE valuation!

Our team is ready to help you sell your home for the highest possible price ASAP
Bought with CHAD AND SANDY REAL ESTATE GROUP







