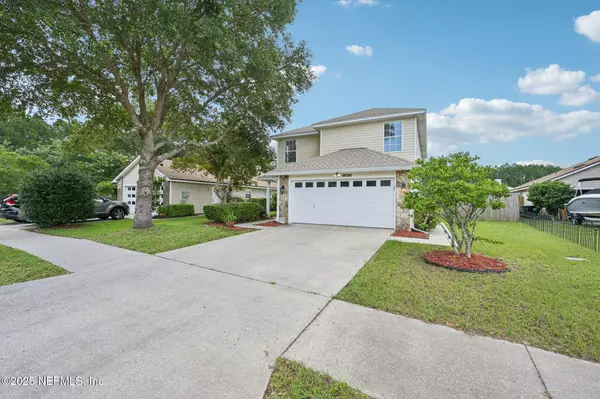$364,900
$369,900
1.4%For more information regarding the value of a property, please contact us for a free consultation.
4 Beds
3 Baths
2,260 SqFt
SOLD DATE : 11/10/2025
Key Details
Sold Price $364,900
Property Type Single Family Home
Sub Type Single Family Residence
Listing Status Sold
Purchase Type For Sale
Square Footage 2,260 sqft
Price per Sqft $161
Subdivision Heron Isles
MLS Listing ID 2112857
Sold Date 11/10/25
Bedrooms 4
Full Baths 2
Half Baths 1
Construction Status Updated/Remodeled
HOA Fees $8/ann
HOA Y/N Yes
Year Built 2005
Annual Tax Amount $2,976
Lot Size 8,712 Sqft
Acres 0.2
Property Sub-Type Single Family Residence
Source realMLS (Northeast Florida Multiple Listing Service)
Property Description
This stylish 4-bedroom, 2.5-bath home in desirable Heron Isles blends thoughtful upgrades with everyday comfort. The bright, open layout is anchored by a renovated kitchen featuring granite countertops, stainless steel appliances, upgraded fixtures, and durable luxury vinyl plank flooring throughout the main level. Enjoy a screened back porch overlooking a large fenced backyard—perfect for entertaining, relaxing, or pets. Upstairs offers fresh carpet in the stairwell and common areas plus oversized bedrooms with flexible space for work, rest, or hobbies. Major updates include a new roof (2022), HVAC (2020), water heater, and smart HVAC zoning module (2024). TV mounts, a Blink doorbell, and four exterior security cameras convey. Community highlights include tree-lined streets, playgrounds, and access to highly rated A/B schools. With a low remaining CDD balance (under $3,700), this move-in-ready home offers style, value, and peace of mind.
Location
State FL
County Nassau
Community Heron Isles
Area 471-Nassau County-Chester/Pirates Woods Areas
Direction From I-95 exit heading east on SR 200, Left on Chester Rd., Right on Heron Isles Pkwy., Right on Commodore Point Dr., Right on Gray Heron Ct., House is on the left
Interior
Interior Features Breakfast Nook, Ceiling Fan(s), Eat-in Kitchen, Entrance Foyer, Pantry, Primary Bathroom -Tub with Separate Shower, Walk-In Closet(s)
Heating Central, Electric, Heat Pump, Zoned
Cooling Central Air, Electric, Zoned
Flooring Carpet, Vinyl
Fireplaces Number 1
Fireplaces Type Wood Burning
Furnishings Unfurnished
Fireplace Yes
Laundry Electric Dryer Hookup, Washer Hookup
Exterior
Parking Features Attached, Garage, Garage Door Opener
Garage Spaces 2.0
Fence Back Yard, Privacy, Wood
Utilities Available Electricity Connected, Sewer Connected, Water Connected
Amenities Available Playground
Roof Type Shingle
Porch Front Porch, Rear Porch, Screened
Total Parking Spaces 2
Garage Yes
Private Pool No
Building
Lot Description Cul-De-Sac
Sewer Public Sewer
Water Public
Structure Type Frame,Vinyl Siding
New Construction No
Construction Status Updated/Remodeled
Schools
Elementary Schools Yulee
Middle Schools Yulee
High Schools Yulee
Others
HOA Name Heron Isles Owners Association
Senior Community No
Tax ID 373N28074001550000
Security Features Smoke Detector(s)
Acceptable Financing Cash, Conventional, FHA, VA Loan
Listing Terms Cash, Conventional, FHA, VA Loan
Read Less Info
Want to know what your home might be worth? Contact us for a FREE valuation!

Our team is ready to help you sell your home for the highest possible price ASAP
Bought with KELLER WILLIAMS REALTY ATLANTIC PARTNERS







